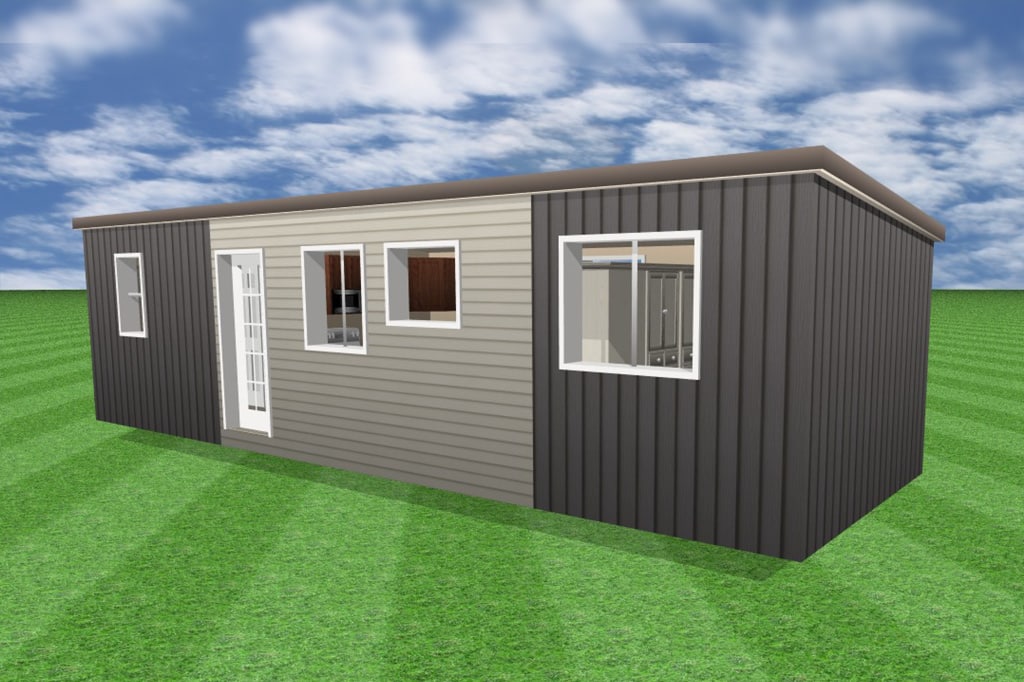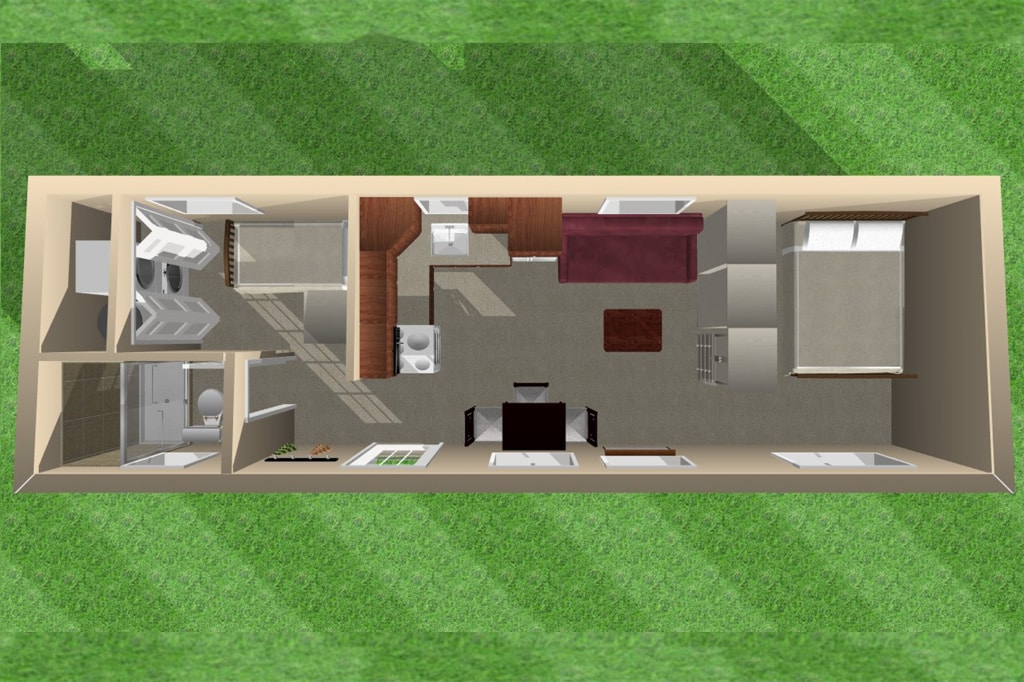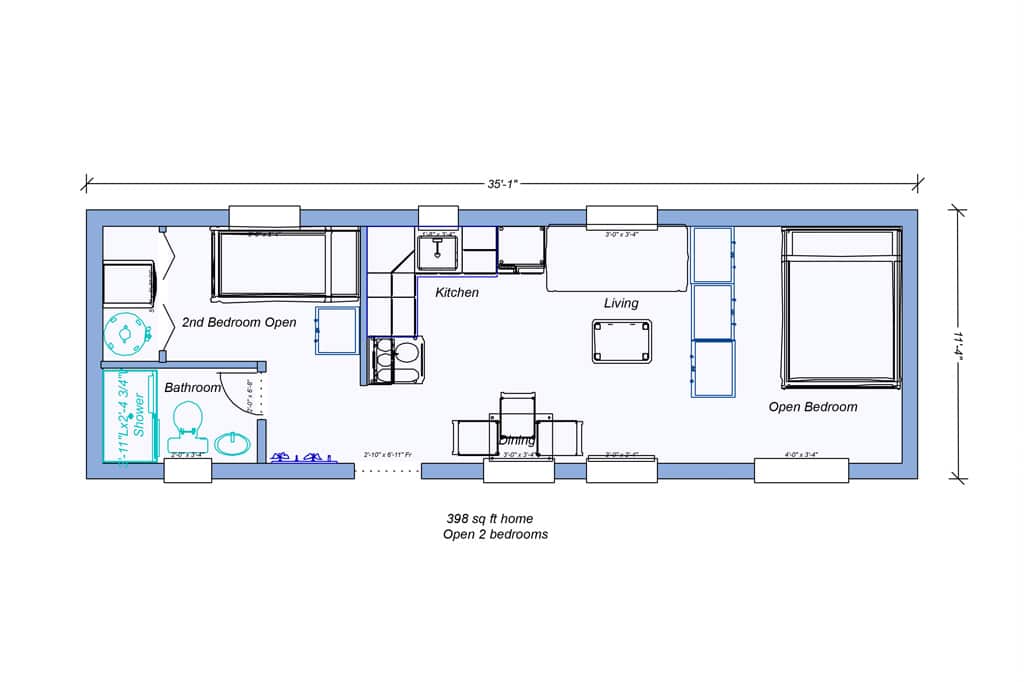Discover The Fairmount, a 398 square foot home with an innovative two-bedroom open floor plan, where 40% of the bedroom entry walls open to the living room, creating a spacious and airy feel. Designed for 4-season comfort, it’s built on a solid foundation and fully compliant with the Ontario Building Code. The home also features a stackable laundry unit, hot water system, and HRV in a dedicated closet for convenience and energy efficiency. Move-in ready with all essential appliances included, The Fairmount offers modern living in a compact yet highly functional space, perfect for year-round enjoyment.
- 4 season, on a foundation, Ontario Building Code complaint,
move in ready - 40% of bedroom entry walls are open to living room
- stackable laundry, hot water & HRV in closet
- appliances included



