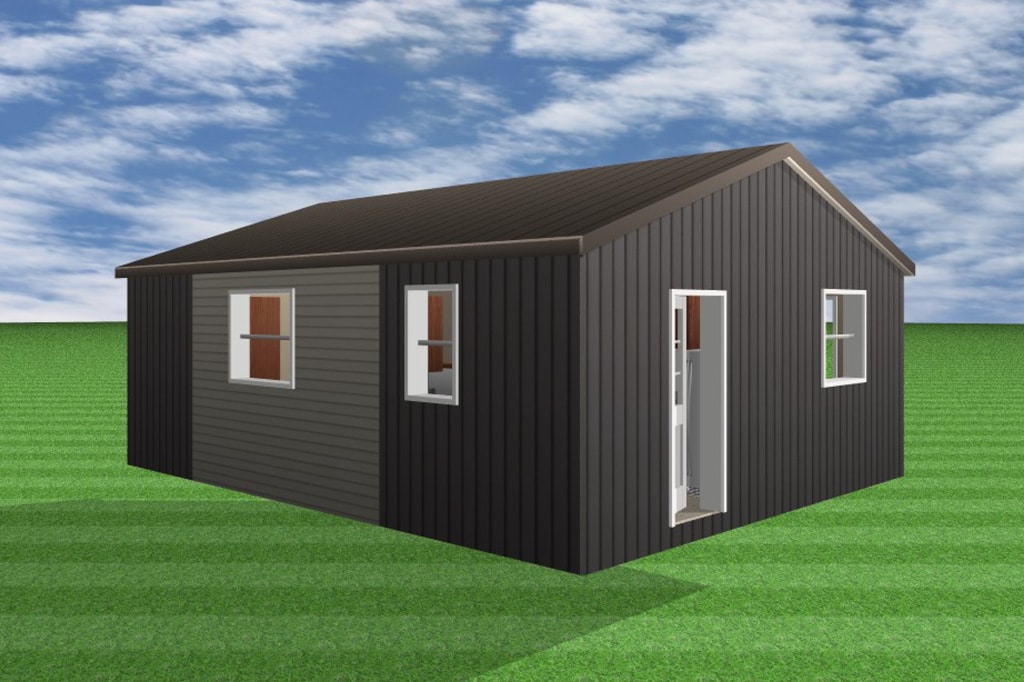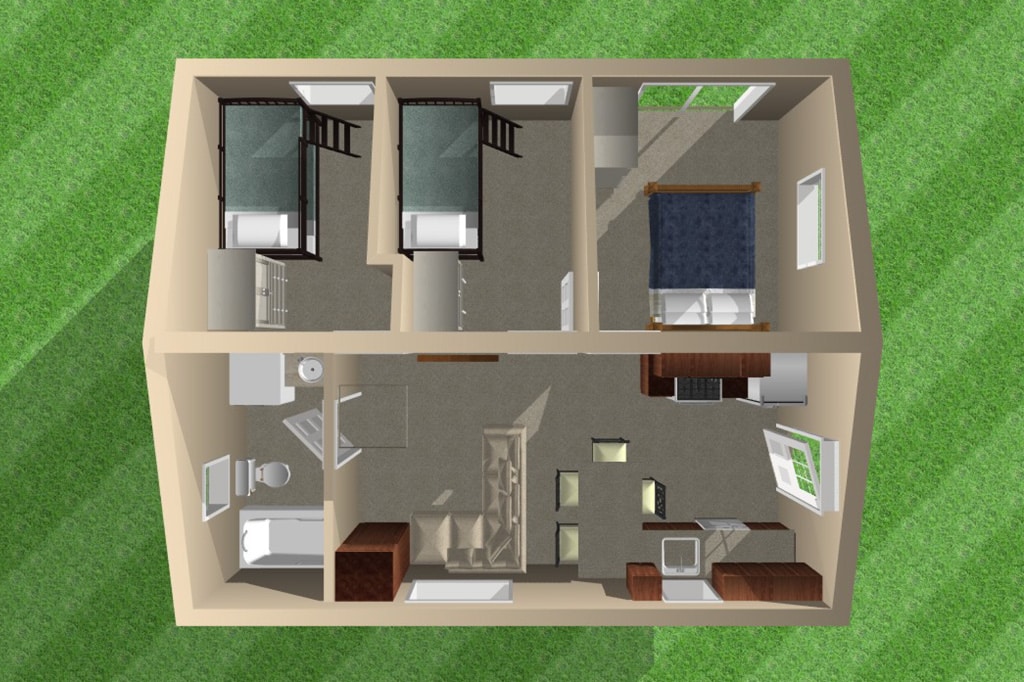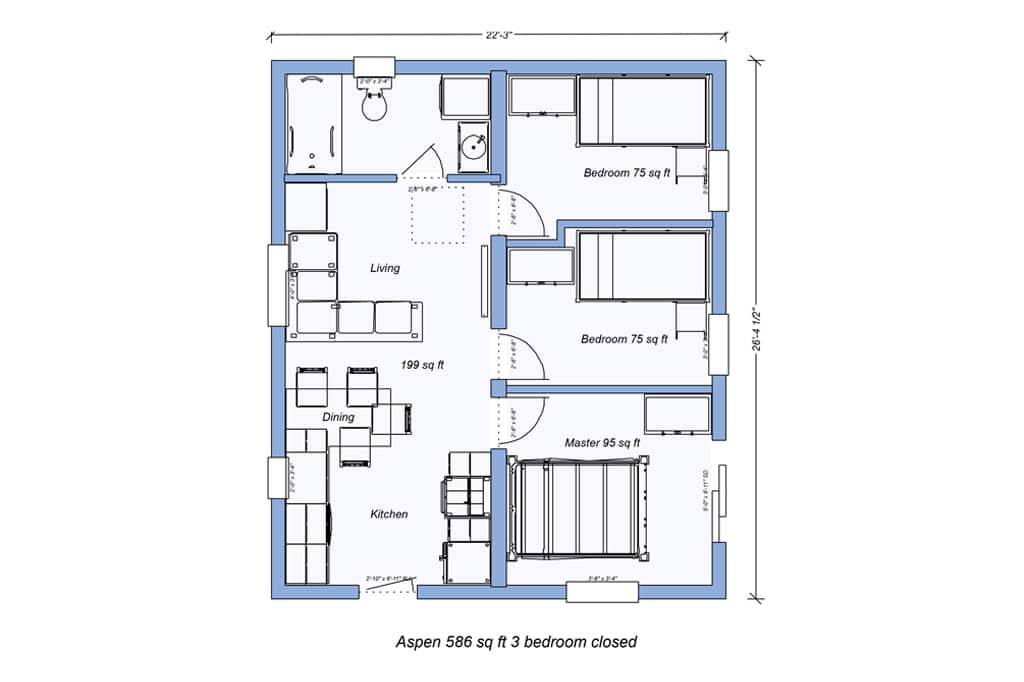Welcome to The Belmont, a 586 square foot double-wide home designed for year-round comfort. This thoughtfully planned home features three closed bedrooms, each with its own entry door, and the master bedroom includes a patio door for outdoor access. Built on a solid foundation and fully compliant with the Ontario Building Code, The Belmont is move-in ready with essential appliances included. The raised mechanical room adds to its functional design, while the combined bathroom and laundry space maximizes efficiency. The Belmont blends modern convenience with cozy, comfortable living, making it the perfect choice for a practical, yet spacious home.
- 4 season, on a foundation, Ontario Building Code complaint, move in ready
- bedrooms are closed with entry doors, patio door from master bedroom
- raised mechanical room
bathroom & laundry space combined - appliances included
- double wide design



